Creating an accessible bathroom is not just about safety, but independence, autonomy, convenience, and timeless designs that are inclusive for all. Whether you’re planning remodeling for aging in place, accommodating mobility challenges, or improving everyday usability, these ideas will help you prioritize functionality without sacrificing style and a modern look
Different Types of Accessibility Needs & Their Potential Solution:
Ever wondered why you need an accessible bathroom? Well, designing an accessible bathroom begins with empathy and insight: empathy for the mobility needs of many and insight into being inclusive even in art, design, and renovations.
Here are multiple accessibility needs that need to be catered with bathroom remodeling designs and features:
| Accessibility Need | Problem | Solution |
| Mobility | Limited mobility, wheelchair users, difficulty standing | Roll-in or walk-in showers with seats, grab bars, and ample space for steering. |
| Balance | Limited hand strength, arthritis, and balance issues | Lever handles on faucets and shower controls, accessible sinks with knee clearance, and grab bars. |
| Vision | Low vision, blindness | High contrast colors, good lighting, and grab bars with tactile indicators |
| Cognitive | Memory loss, confusion | Simple layouts, clear signage, easy-to-use fixtures, and grab bars for support. |
| General Accessibility | For All | Non-slip flooring, adequate lighting, comfortable temperature controls, and accessible storage. |
Accessible Bathroom Remodeling Ideas:
By combining thoughtful planning with innovative products and bathroom design ideas, you can ensure that your remodel solutions are both functional and enduring for all accessibility needs, for today, tomorrow, and the coming days.
Here are 12 accessible bathroom remodeling ideas that you will need in 2025:
1. Walk‑In (Roll‑In) Showers
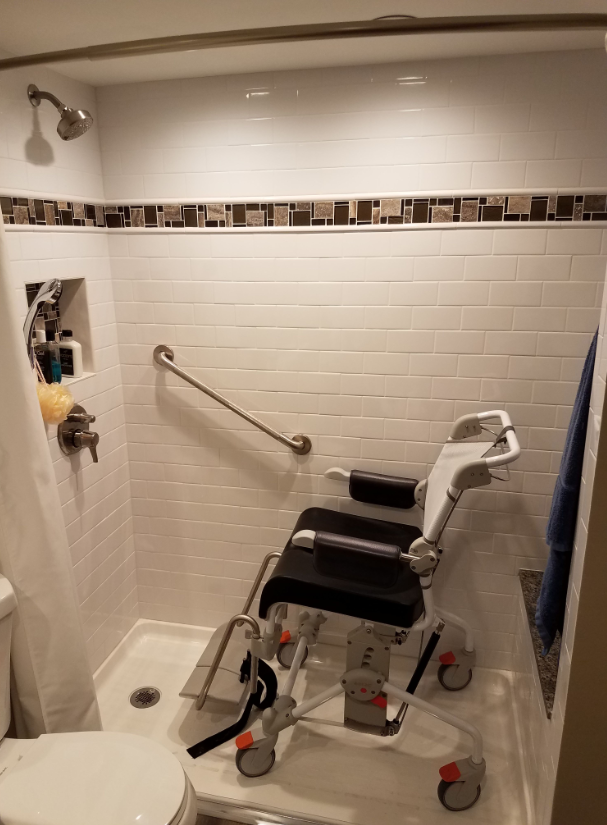
Did you know that walk-in showers reduce trip hazards? They eliminate steps or thresholds that could lead to potential trips.
| Did you know? Studies show that nearly 80% of fall-related bathroom injuries occur on such steps and transitions. |
However, installing a walk-in shower can eliminate this issue with its key features:
- Zero-threshold entry and seamless flooring transition
- Slip-resistance and help with balance
- Installations near controls and grab bars add a better grip
2. Folding or Wall‑Mounted Shower Seats
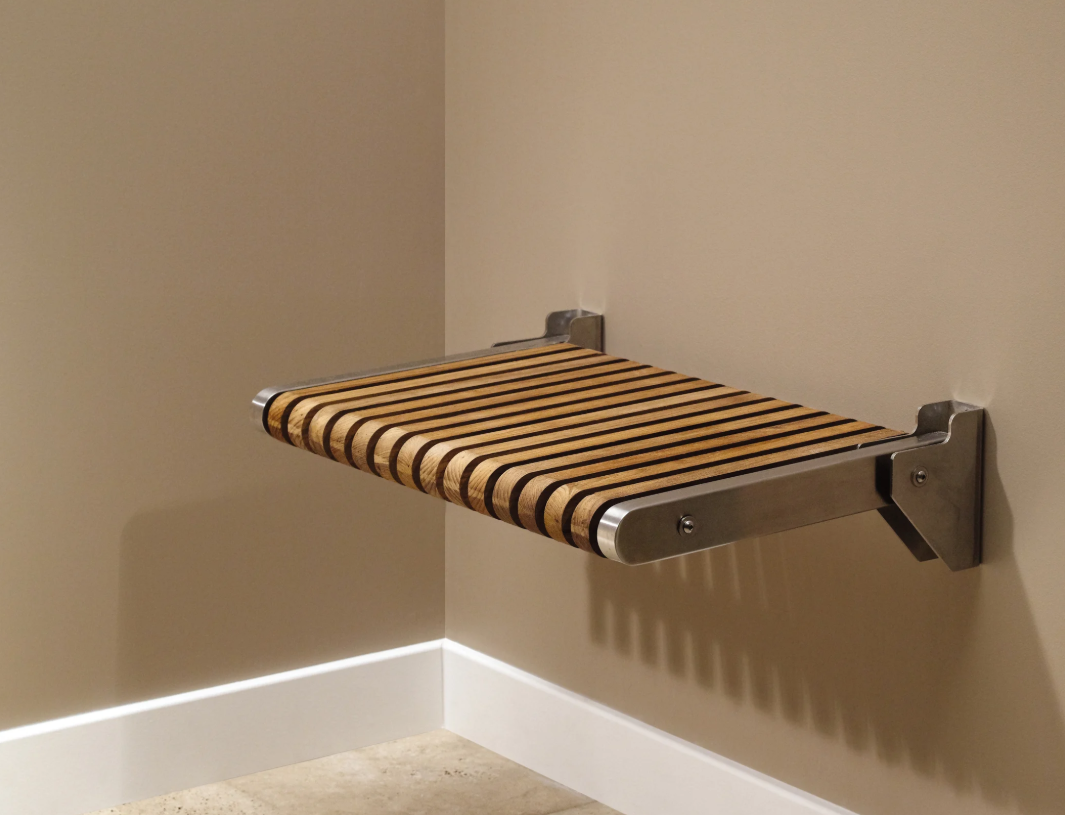
Folding or wall-mounted shower seats provide flexibility for seated or standing showering. They safely support people of differing mobility levels. Here’s how they can fulfil multiple accessibility needs:
- Anchoring studs to support at least 250 lbs.
- Using waterproof materials, like teak or molded polyethylene, can add slip-resistance.
- Considering foldable options to save space when not in use.
3. Adjustable‑Height Handheld Showerheads
Handheld showerheads reduce awkward stretching and allow caregivers to assist with ease and convenience.
Choose units with a long, flexible hose (60–80”) and easy-glide wall bars to adjust height as needed.
| Play smart, not hard:Integrated seat with handheld shower and spray panels creates a versatile showering experience for almost all people with mobility issues. |
4. Universal Design Sinks & Vanities
Multiple design features are available for sinks and vanities that can help you with accessibility. For instance:
- Open sink fronts – accommodate wheelchairs beneath the basin.
- Lever faucets – easier to operate for arthritic hands.
- Tilted wall mirror – enhances visibility when seated or standing.
5. Non‑Slip Flooring & Transitional Mats
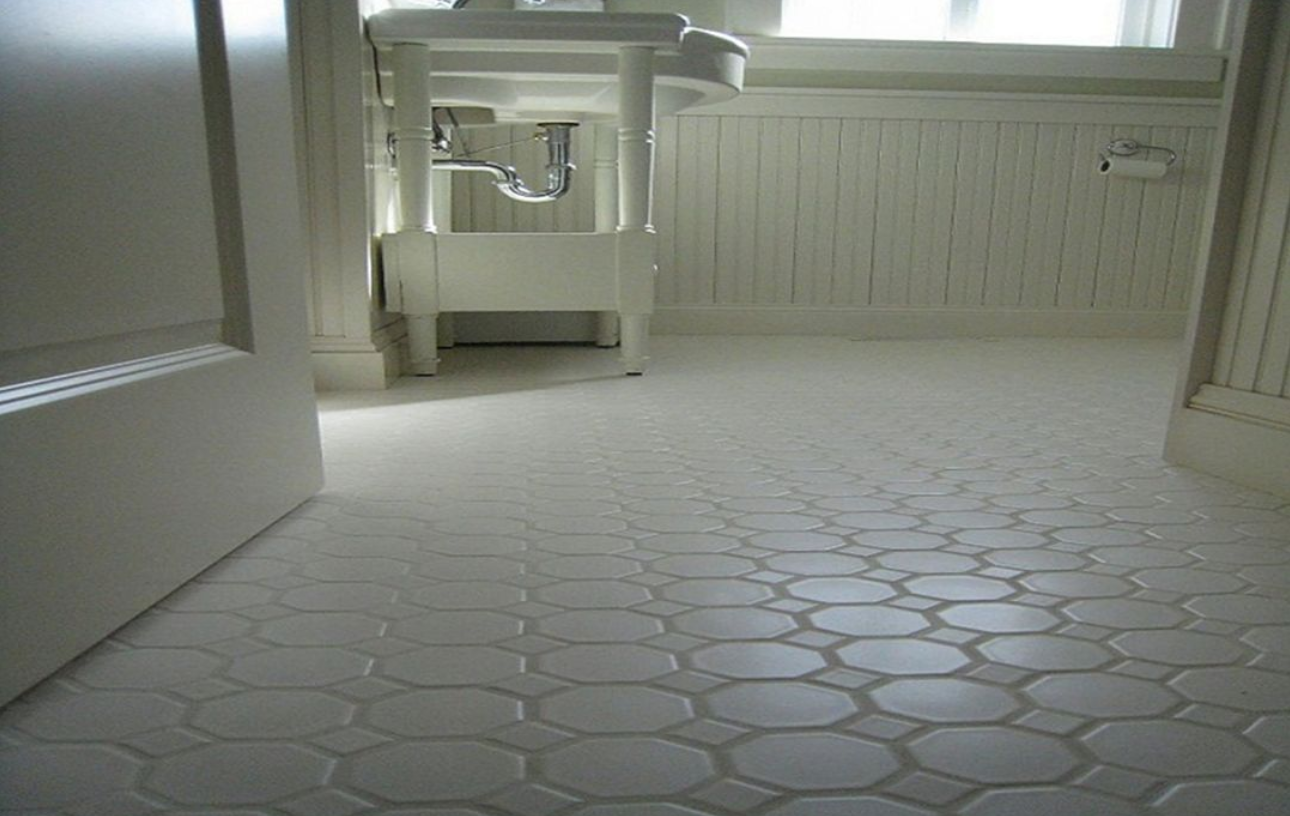
Choosing slip-resistant tiles, for instance, textured ceramic or stone, decreases wet-surface accidents. For that, use narrow and secure transition strips between the bathroom and adjoining rooms. It will also reduce the risk of falls and accidents, or bathroom injuries. Quality flooring can dramatically reduce this risk.
| Did You Know? Studies show half of bathroom injuries (almost 50%) occur due to slippery surfaces. |
6. Raised & Comfort‑Height Toilets
A standard toilet seat height of 15” can be hard to use for many adults. So comfort-height units, approximately 17” to 19”, minimize strain during transfers. Moreover, adding grab bars around the toilet (33–36” above the floor) also supports balance and independence. In this way, people with different accessibility needs can be favored with a simple, sleek design.
7. Sturdy Grab Bars (Not Just Near the Toilet)
Grab bars should be installed 33–36” above the floor, anchored into wall studs, and rated for at least 250 lbs.
They are crucial in four key areas:
- The shower/tub entrance
- The inside shower
- Beside the toilet
- Near the sink
| Pro Tip:Opt for textured, 1.25–1.5” diameter stainless steel for a good grip. |
8. Wider Doorways & Barrier‑Free Access
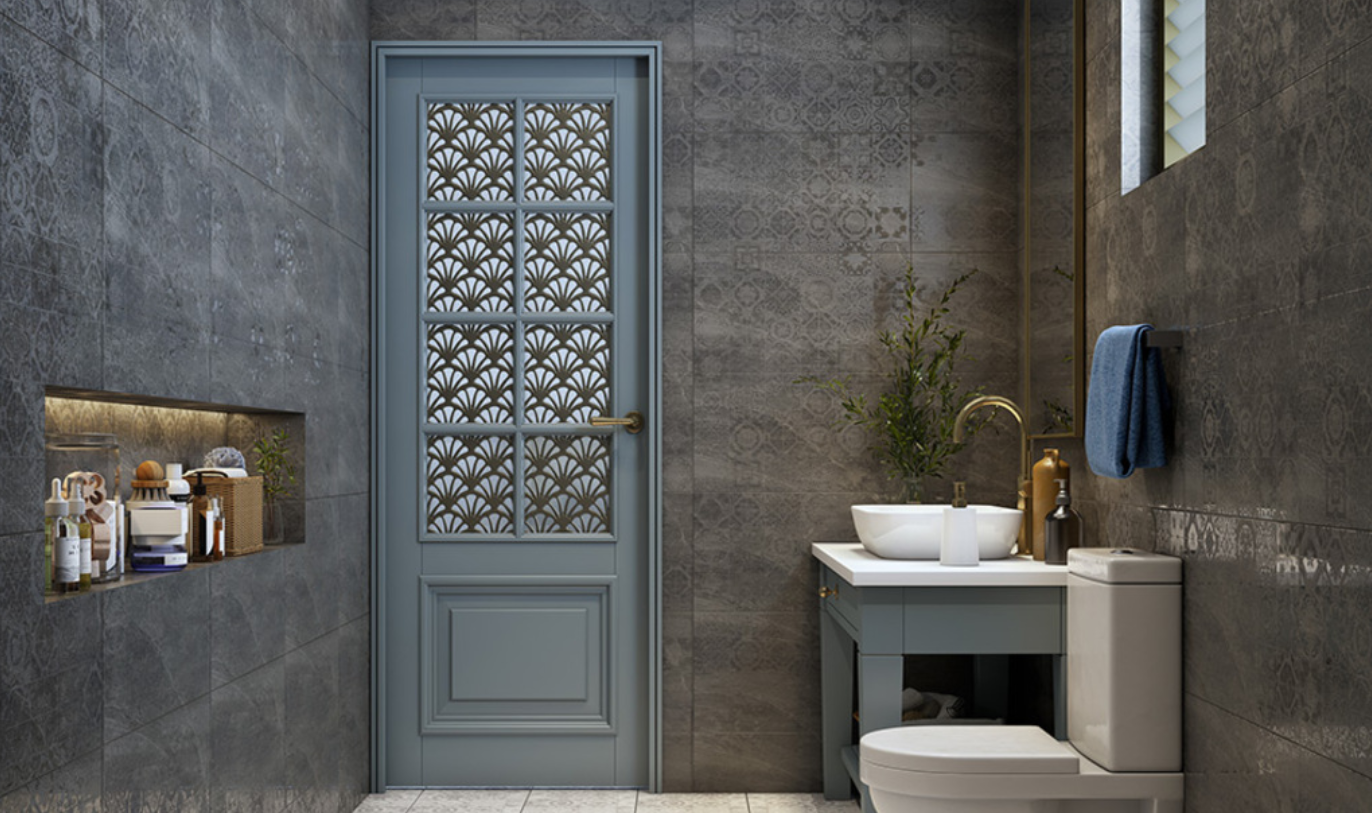
Standard bathroom doors (approx. 30”) can prevent wheelchair access. So, for a bathroom accessibility remodel, add at least 34–36” wide doorways, and don’t forget to add lever handles along with doorways. Moreover, another accessibility factor would be sliding or pocket doors that maintain space efficiency and usability for everyone.
9. Smart & Sensor Lighting Solutions
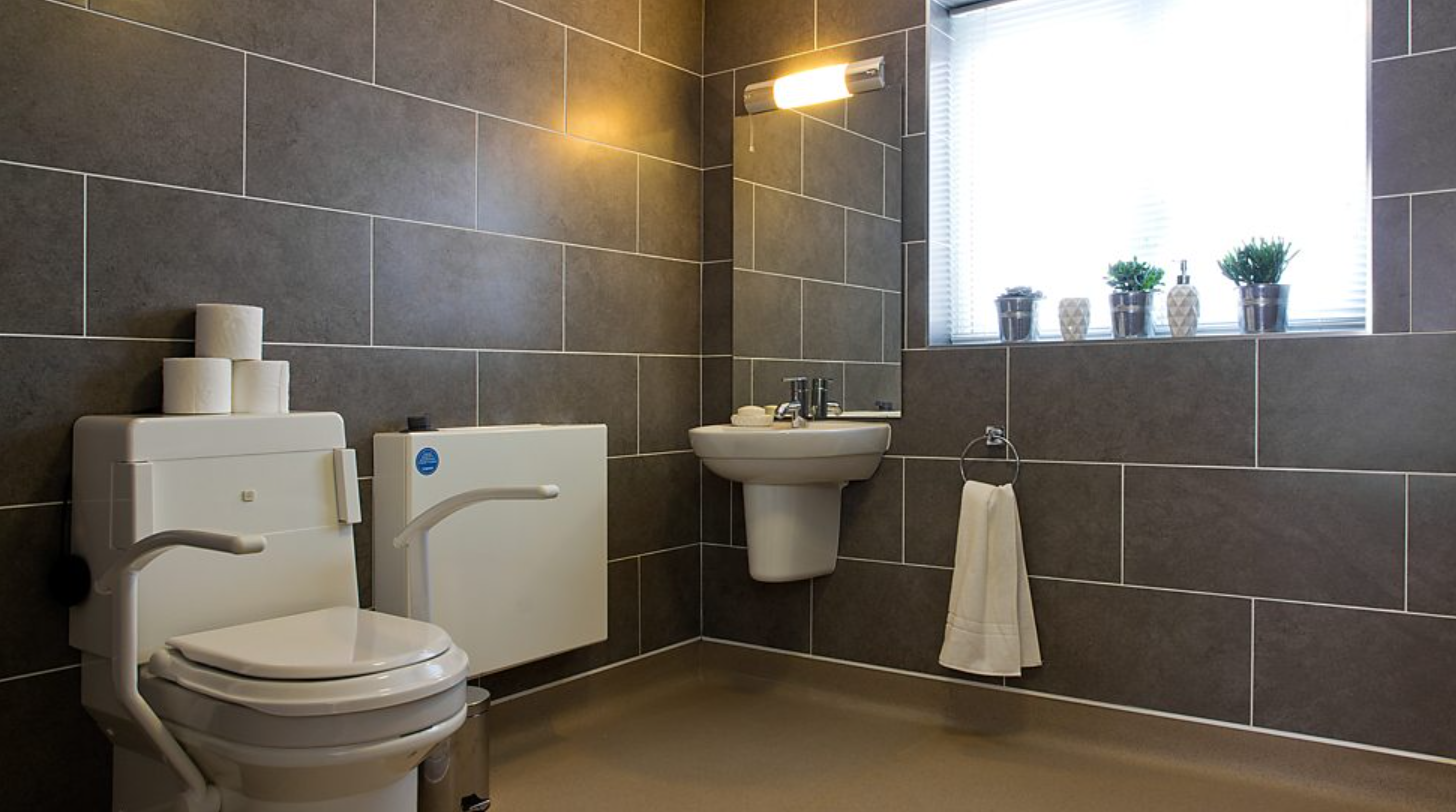
Good lighting and smart features improve safety, especially during night trips to the bathroom. Here’s how you can add accessibility features via smart and sensor lighting solutions. Consider:
- Motion-activated LED lights near the floor and mirror.
- Adjustable dimming switches reduce glare and improve visual comfort.
- Night lights are integrated into toilet bases or vanities for gentle illumination.
| Did you know? Research suggests that smart lighting can cut bathroom accidents by up to 35%, especially in seniors. Voice-controlled faucets and lighting enhance ease of use for people with limited mobility. |
10. Toilet & Bathtub Safety Mods
For toilet and bathtub safety mods, consider incorporating walk-in bathtubs with low-threshold doors. It will reduce the fall risk and offer comfortable soaking. Moreover, if you want to enhance the accessibility factor, add non-slip bathtub mats or decals that will improve the safety without permanent installation.
11. Easy-Reach Storage & Controls
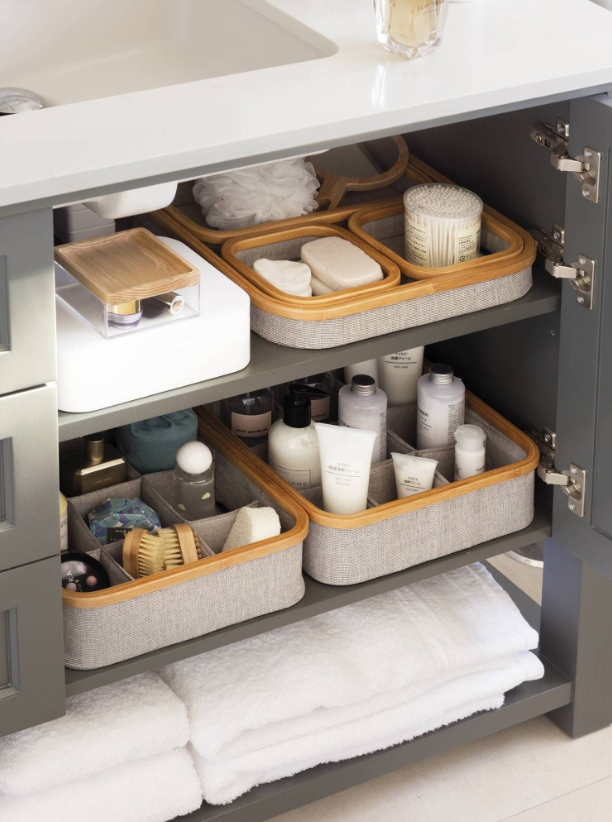
For easy reach storage and controls, place essentials like soap, towels, and plumbing controls at reachable heights. For instance, 24–48” to avoid bending or overreaching. This will be an added benefit to your accessible bathroom remodel. Moreover, a mirrored medicine cabinet with adjustable shelves is ideal for varying needs.
12. Finishes That Feel Great & Last
Lastly, add some finishing touches to make your bathroom inclusive and accessible for all. For instance:
- Rounded countertop edges – prevent injuries during stumbles.
- Matte or satin finishes on cabinetry – resist fingerprints and are easier to clean.
- High-contrast color palettes – help with visibility, especially useful for aging eyes or visual impairments.
- Heated flooring – adds comfort and helps prevent slips on cold tiles.
Conclusion
Hence, an accessible bathroom offers universal benefits and inclusivity for all accessibility needs. By implementing walk-in showers, grab bars, thoughtful lighting, and barrier-free layout, you can make your bathroom remodel both functional and elegant. These improvements will not only enhance safety but also ensure your bathroom remains stylish, usable, and inviting for all life stages.
FAQs
How wide should a bathroom doorway be for wheelchair access?
A minimum of 34–36” is recommended for wheelchair accessibility and ease of movement.
Can I DIY install grab bars myself?
DIY grab bars must hold at least 250 lbs. Otherwise, professional installation is safer.
Is retrofitting an existing bathroom possible?
Yes, it is. Many transformations (like adding grab bars and comfort toilets) can be phased in later to reduce disruption.
What type of flooring is ideal for preventing slips?
Choose matte or textured ceramic/stone tiles and avoid overly smooth or glossy finishes. Also ensure to get the flooring that is rated COF 0.6+
Are walk-in tubs worth it?
Yes, they significantly improve safety and independence for individuals with mobility challenges.



